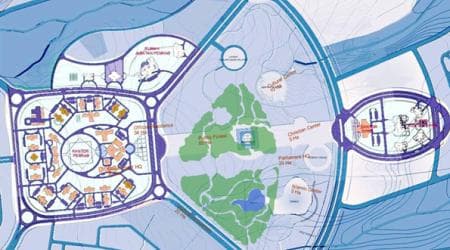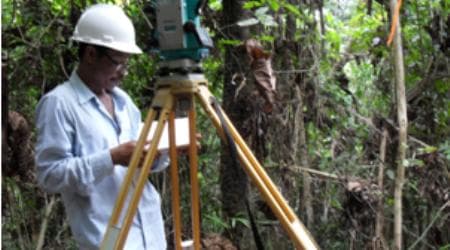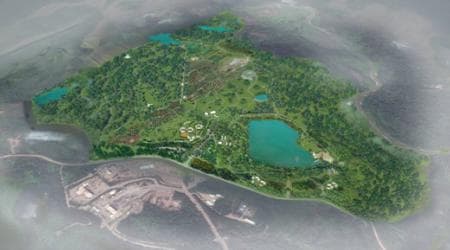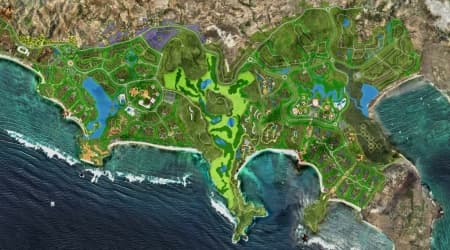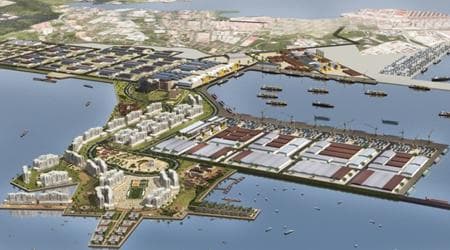Client
Pemkab Kutai Barat
Location
Kutai Barat, Kalimantan
Core of Business
Spatial Planning
Scope of Work
-
Description
Description: A Master Plan of 700 Ha of Core Area of the new Capital City of Kutai Barat, Kalimantan. These include Design of Government Quarters, House of Parliament as well as 80 Ha touristic urban forest in the middle of the core area. The design of the core area maintain its organic layout to fit in the undulating landscape of upper Mahakam. BITA also designed all the important buildings in this core area. The photograph illustrate the Head of Regency Office designed by BITA.Scope of work: Service provided, master plan layout and conceptual urban tissues and landscape, including 3D images; schematic design for main facilities, infrastructure demand estimates and schematic lay out of road and infrastructure supply and distribution, development budget estimate and implementation program

